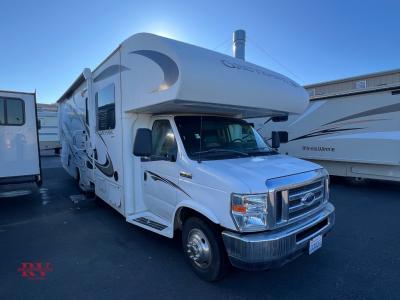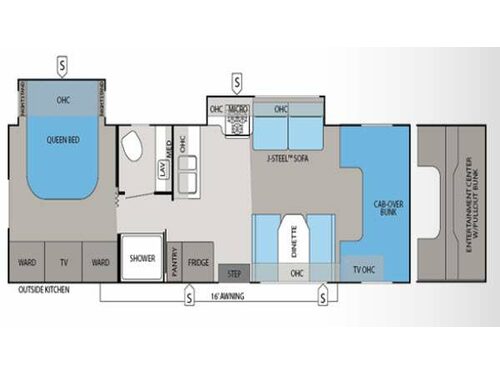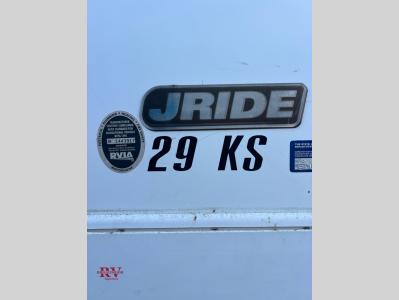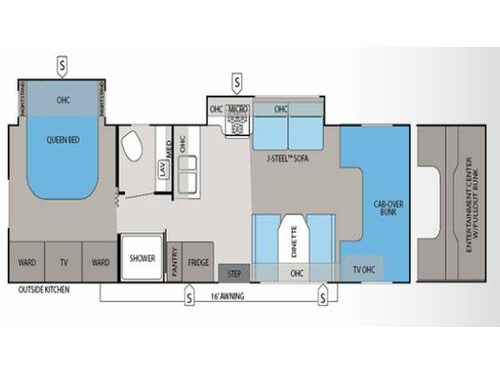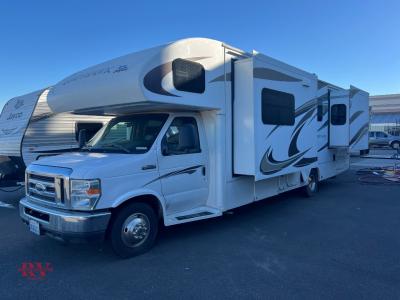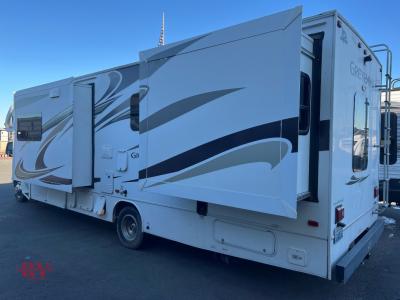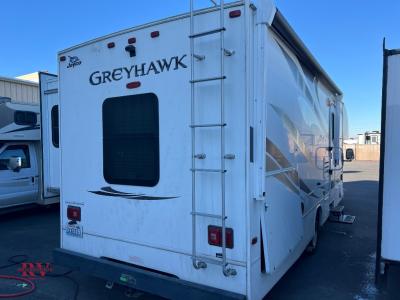Used 2014 Jayco Greyhawk 29KS Motor Home Class C

Even before you enter the Greyhawk 29KS motor home, by Jayco, you will notice the outside kitchen. Stepping inside of the motor home, the kitchen area is in front. To the left of the entrance is a refrigerator, and pantry. To the right is a booth dinette. The opposite side of the motor home has a sofa, three burner range, and microwave slide. Just past the slide is a double kitchen sink.
The bathroom is split, in that there is a private toilet area with a toilet, and sink. The shower is across the hall. The rear bedroom offers a queen bed and nightstands slide. You will have plenty of storage with the two wardrobes. You can watch tv and relax on the bed. One other great feature, since this is a motor home, is a cab-over bunk up front.
If you prefer, you can choose an optional entertainment center with pullout bunk, instead of the cab-over bunk.
Stopped in cuz steps wouldn’t retract fully and was having problems with water heater. They were really booked, but took time to help us so we could get on the road again very nice people. - Rae
Stock# 253006
Chassis: Ford
| Sleeps | 5 |
| Slides | 2 |
| Length | 31 ft 6 in |
| Ext Width | 8 ft 4 in |
| Ext Height | 11 ft 7 in |
| Int Height | 7 ft |
| Hitch Weight | 5000 lbs |
| GVWR | 14500 lbs |
| Fresh Water Capacity | 33 gals |
| Grey Water Capacity | 40 gals |
| Black Water Capacity | 32 gals |
| Furnace BTU | 31000 btu |
| Miles | 77674 |
| Engine | 6.8L Triton EFI V10 |
| Chassis | Ford |
| VIN | 1FDXE4FS7DDB03040 |
Greyhawk 29KS Reviews
Loading
.
Manufacturer and/or stock photographs may be used and may not be representative of the particular unit being viewed. Where an image has a stock image indicator, please confirm specific unit details with your dealer representative.


