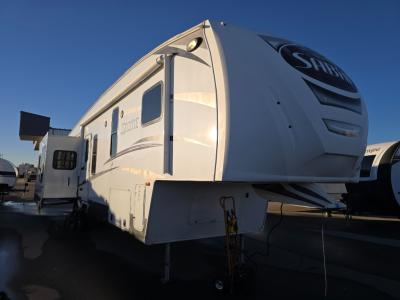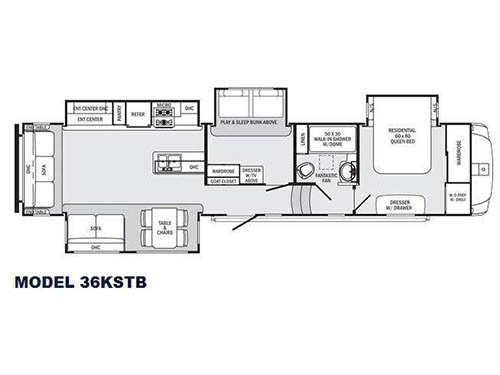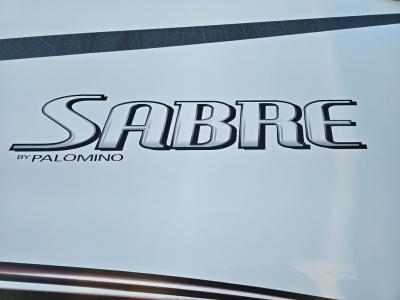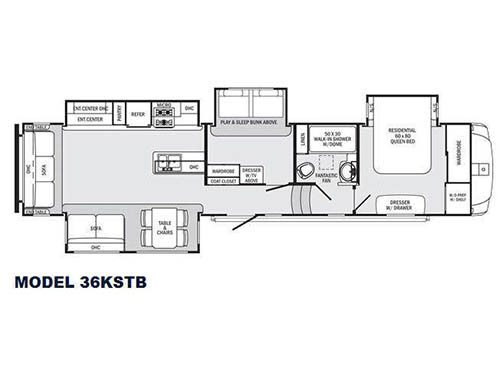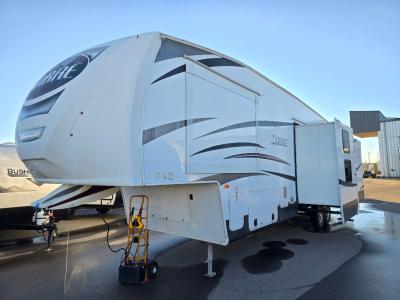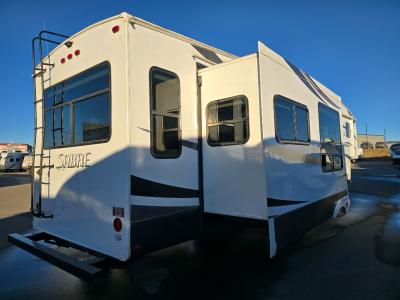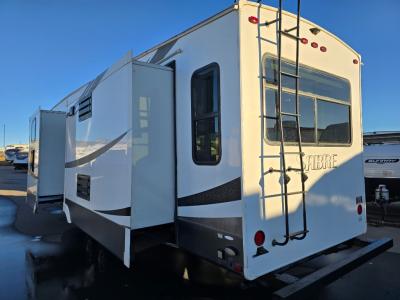Used 2015 Palomino Sabre 36KSTB Fifth Wheel
REDUCED FROM $42,990!
View all Sabre Floorplans
2015 36KSTB Features and Options
This Sabre fifth wheel by Palomino RV has room for everyone, and many features of home. You will easily be able to enjoy spending time on the road in this model 36KSTB which features quad slides for ample room inside, a rear living layout, a second bedroom with overhead bunk, and more!
Step inside and head to the right up two steps to a front bedroom and side aisle bath. The bedroom offers a residential queen bed slide out with nightstands, a dresser opposite, and front wall wardrobe with sliding doors, plus a washer/dryer prepped closet with shelf.
The bathroom features a 50" x 30" walk-in shower, linen cabinet, toilet, and vanity with sink, plus overhead cabinet. There is also a fantastic fan overhead.
Almost directly across from the entry door you will find a handy coat closet just outside the second bedroom door. On the inside notice a slide out play and sleep sofa with bunk above. To the left of the doorway is a dresser with TV above, and a wardrobe.
Head to the left as you enter and make your way into the main living space where you will enjoy an open concept feel created by dual opposing slides. There is a slide out dining table with four chairs including a sofa with overhead storage on the left side. Along the rear wall find another sofa with overhead storage and end tables. This can easily be transformed into additional sleeping space if needed at night. The side opposite the door side features a large slide out entertainment center, pantry, refrigerator, three burner range with overhead microwave, and storage. There is also a counter peninsula that features a double sink, storage for dishes and things, plus more!
Step inside and head to the right up two steps to a front bedroom and side aisle bath. The bedroom offers a residential queen bed slide out with nightstands, a dresser opposite, and front wall wardrobe with sliding doors, plus a washer/dryer prepped closet with shelf.
The bathroom features a 50" x 30" walk-in shower, linen cabinet, toilet, and vanity with sink, plus overhead cabinet. There is also a fantastic fan overhead.
Almost directly across from the entry door you will find a handy coat closet just outside the second bedroom door. On the inside notice a slide out play and sleep sofa with bunk above. To the left of the doorway is a dresser with TV above, and a wardrobe.
Head to the left as you enter and make your way into the main living space where you will enjoy an open concept feel created by dual opposing slides. There is a slide out dining table with four chairs including a sofa with overhead storage on the left side. Along the rear wall find another sofa with overhead storage and end tables. This can easily be transformed into additional sleeping space if needed at night. The side opposite the door side features a large slide out entertainment center, pantry, refrigerator, three burner range with overhead microwave, and storage. There is also a counter peninsula that features a double sink, storage for dishes and things, plus more!
What Our Customers Are Saying
Great experience, had helpful and very informative members of their team who took the time to walk me around and make sure I found the correct camper for me. JW made the process feel easy and took a ton of stress out of the purchasing process. Will be going back for any future purchases. - Lawerence
Western RV Country
Location: Airdrie FOD
Stock# 24U328P
Location: Airdrie FOD
Stock# 24U328P
Stock# 24U328P
To get help now on this RV, call and enter the RV ID if prompted.
2015 36KSTB SpecificationsShow Definitions
| Sleeps | 7 |
| Slides | 4 |
| Ext Width | 8 ft |
| Hitch Weight | 2022 lbs |
| GVWR | 14962 lbs |
| Dry Weight | 11962 lbs |
| Cargo Capacity | 3000 lbs |
| Fresh Water Capacity | 50 gals |
| Grey Water Capacity | 84 gals |
| Black Water Capacity | 42 gals |
| Furnace BTU | 35000 btu |
| VIN | 4X4FSRM25F3010707 |
For more information
Contact Us
Sabre 36KSTB Reviews
Be the first to tell other RVers what you think about this RV Write a Review
Similar RVs and Floorplans
Loading
.
Manufacturer and/or stock photographs may be used and may not be representative of the particular unit being viewed. Where an image has a stock image indicator, please confirm specific unit details with your dealer representative.


