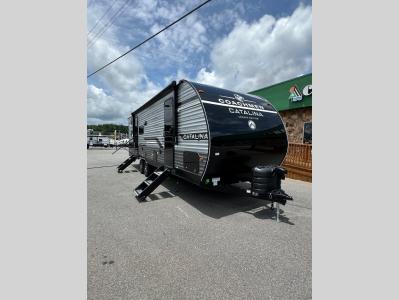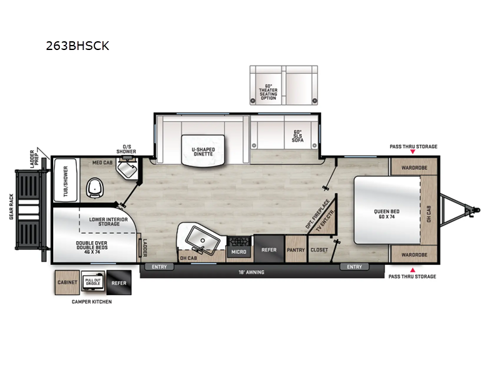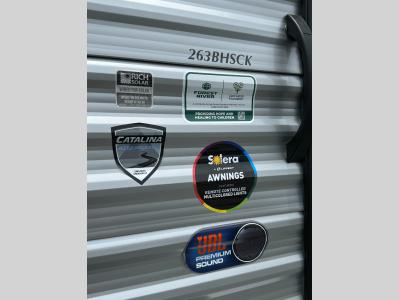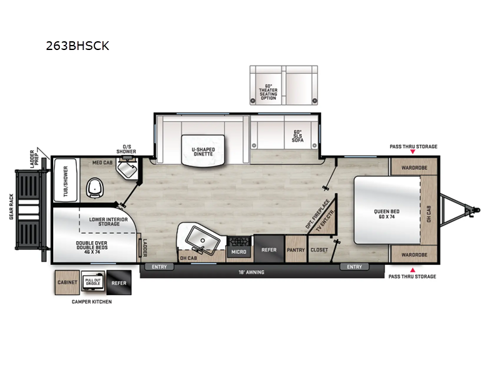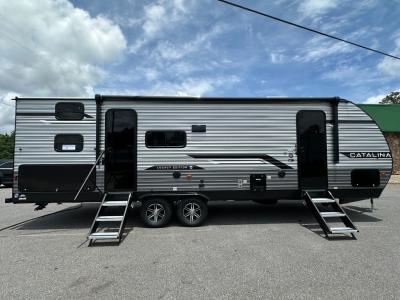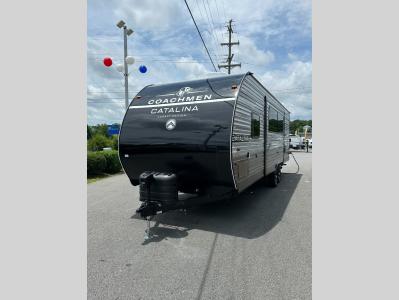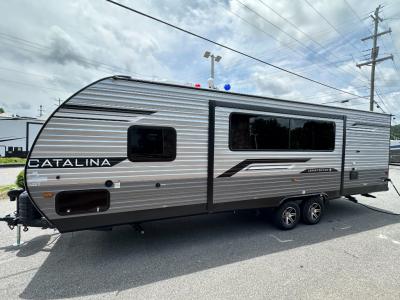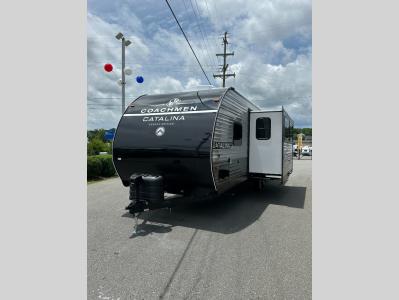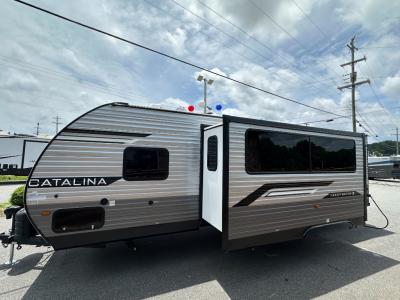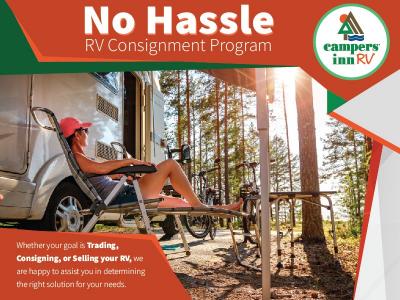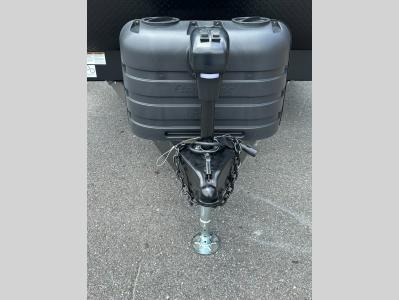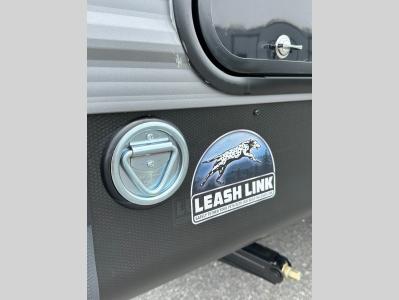New 2026 Coachmen RV Catalina Legacy 263BHSCK Travel Trailer
2 A/C's, Fireplace, Power Tongue Jack, Solid Steps, JBL Audio Package.Overview & Floorplan
-
Family-friendly bunkhouse layout with double-size upper bunk beds and ladder.
-
Dual entry doors—the main door and a private rear bedroom entry.
-
Central U-shaped dinette slide-out, plus sofa that converts into extra sleeping space
-
Private walk-around queen bed in front master bedroom and a full bathroom with tub/shower combo
Construction & Amenities
Built tough to handle extended camping seasons:
-
Cambered steel I-beam frame, enclosed sealed underbelly, R-7 insulation, and seamless Alpha roof
-
Interior height: 6'9; flooring: Congoleum wood-plank linoleum; Thermofoil countertops throughout
-
GE 12V, 10.7cuft stainless refrigerator, 3-burner cooktop, pantry, plus dual USB outlets near bunk beds
Outdoor Features
-
18' electric awning with multicolor LED lighting and remote control.
-
Outdoor camper kitchen and flip-down cargo rack (great for bikes/coolers).
-
Massive pass-through storage and an outside utility shower
Call, Click, Text or Visit Us Today at Campers Inn of Kings Mountain and Find Your Away!
Stock 360 Tour & Stock Images may be shown. Colors & Specs may vary.
A lot of fun and friendly people work at this dealership and they took the stress out of the purchasing process. Our sales person was Kasey and my wife and I both loved her. She answered all our questions and was very straightforward about everything. I was also impressed with the candor of the two technicians they provided during the delivery process. They explained the camper to us and gave us a - Daniel
You Save: $11,509
Sale Price: $32,997
Stock# 105652
Interior Color: DRIFTWOOD
| Sleeps | 9 |
| Slides | 1 |
| Length | 32 ft 9 in |
| Ext Width | 8 ft |
| Ext Height | 11 ft 1 in |
| Int Height | 6 ft 9 in |
| Interior Color | DRIFTWOOD |
| Hitch Weight | 728 lbs |
| GVWR | 8300 lbs |
| Dry Weight | 6532 lbs |
| Cargo Capacity | 1768 lbs |
| Fresh Water Capacity | 44 gals |
| Grey Water Capacity | 70 gals |
| Black Water Capacity | 30 gals |
| Furnace BTU | 35000 btu |
| Number Of Bunks | 2 |
| Available Beds | RV Queen |
| Refrigerator Type | GE Stainless 12V |
| Refrigerator Size | 10.7 cu ft |
| Cooktop Burners | 3 |
| Number of Awnings | 1 |
| LP Tank Capacity | 20 lbs |
| Water Heater Capacity | 6 gal |
| Water Heater Type | Gas/Electric DSI |
| AC BTU | 13500 btu |
| Awning Info | 18' Electric w/Multicolor LED Strip & Remote |
| Axle Count | 2 |
| Number of LP Tanks | 2 |
| Shower Type | Tub/Shower Combo |
| Electrical Service | 30 amp |
| VIN | 5ZT2CARB1TN301716 |
Loading
.
Manufacturer and/or stock photographs may be used and may not be representative of the particular unit being viewed. Where an image has a stock image indicator, please confirm specific unit details with your dealer representative.


