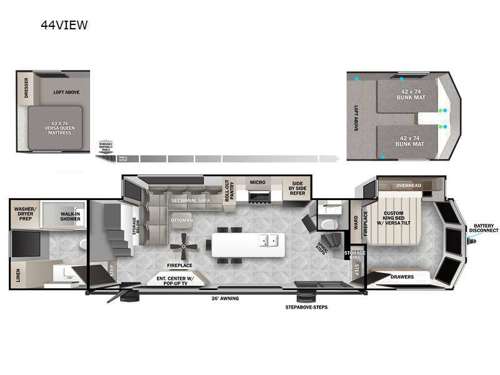New 2024 Forest River RV Wildwood Grand Lodge 44VIEW Destination Trailer
WOW!!! POPULAR FLOOR PLAN!!!


Forest River Wildwood Grand Lodge destination trailer 44VIEW highlights:
- Front & Rear Loft
- Kitchen Island with Five Seats
- Custom King Bed with Versa-Tilt
- Fireplace
- Dual Entry Doors
You will feel like you are home when you step inside! Not only will you be impressed with the super large slide in the main combined kitchen and living area, but check out the island with five counter height seats! The main entry closest to the front features a step up to a private bedroom featuring a custom king bed with Versa-Tilt within a slide, plus a fireplace, wardrobe, and drawers for your belongings. Just outside this door, a half bath around the corner and a spiral staircase to the front loft with two 42" x 74" bunk mats above. The kitchen is fully equipped for you to provide the best home cooked meals with a roll-out pantry, range and microwave, plus side-by-side refrigerator all part of the large slide that also houses an L-shaped sectional sofa with ottoman so everyone can have a seat! Opposite the sectional find an entertainment center with pop-up TV and fireplace. A second set of stairs leads up to the rear loft featuring a 62" x 74" Versa Queen mattress and dresser. Back down in the very back of the unit a large bathroom with walk-in shower, linen cabinet, toilet, and vanity with sink. There is also a space that has washer/dryer prep to add even more convenience. Outside, a 26' awning for outdoor living, and double entry doors to make it easy to move in and out.
You will experience a home away from home with any one of these Forest River Wildwood Grand Lodge destination trailers! Their construction consists of a 12" forged I-beam frame, a cambered chassis, and plywood floor decking, as well as 5" bowed truss roof rafters, 3/8" roof decking, and color coded water lines to make life easier. The one-piece, seamless slides and 102" interior living room height makes for more walking around space. A Best in Class Value package includes upgraded designer furniture, a central vacuum with sweep attachment, and stainless steel kitchen appliances. Plus, it also features a heated and enclosed Accessi-Belly with removable panels and an exterior LED light strip under the awning. Come choose your favorite model today!
Randy was awesome to deal with! Everything went smoothly and the prices were descent! Randy was good about keeping in touch with repairs and helpful! Loving our camper! - RaeLynn
You Save: $29,783
Sale Price: $78,888
Stock# OP063624
| Sleeps | 7 |
| Slides | 2 |
| Length | 45 ft 2 in |
| Ext Width | 8 ft 6 in |
| Ext Height | 13 ft 3 in |
| Int Height | 8 ft 6 in |
| Hitch Weight | 1645 lbs |
| Dry Weight | 13874 lbs |
| Cargo Capacity | 2326 lbs |
| Fresh Water Capacity | 40 gals |
| Grey Water Capacity | 80 gals |
| Black Water Capacity | 80 gals |
| Furnace BTU | 35000 btu |
| Available Beds | Custom King Versa Tilt |
| Refrigerator Type | Whirlpool Double French |
| Shower Size | 50" |
| Number of Awnings | 1 |
| Water Heater Capacity | 20 gal |
| Water Heater Type | Electric |
| TV Info | LR Pop-Up TV |
| Awning Info | 26' with LED Lights |
| Axle Count | 2 |
| Washer/Dryer Available | Yes |
| Shower Type | Walk-In Shower |
| Electrical Service | 50 amp |
| VIN | 4X4TWD838RM063624 |
Wildwood Grand Lodge 44VIEW Reviews
Loading
.
Manufacturer and/or stock photographs may be used and may not be representative of the particular unit being viewed. Where an image has a stock image indicator, please confirm specific unit details with your dealer representative.



