DRV Luxury Suites Mobile Suites Fifth Wheel
Average Rating:
5 (1 Review)
For those who like to bring their home with them, the Mobile Suites fifth wheels by DRV Luxury Suites are perfect match for you! These models are constructed with the most rigid frame in the industry, a 15" triple stacked box tube frame to bring you a truly strong and reliable RV.
Each model includes a one-piece rubber roof, a residential five duct heating system, and Monsanto Fome-Cor Vapor barrier that eliminates condensation, plus many more full-time living construction features. You will appreciate the metal slam door compartment latches and easy access light switches in the basement when you're packing your gear, and the storage compartment liner is washable if you plan to hike or fish. These fifth wheels include many residential features, such as plush high durability carpet, hardwood solid cabinetry, a gourmet kitchen with stainless steel appliances, and many more at-home comforts.
Luxury, durability, and convenience go hand-in-hand with the Mobile Suites fifth wheels by DRV Luxury Suites. Choose your favorite layout today!
Fifth Wheel
-
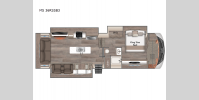 Rear Living Area, Kitchen Island
Rear Living Area, Kitchen Island- Length: 38 ft 7 in
- Weight: 16600 lbs
- Sleeps: 4
1 Available Now!
-
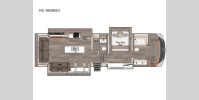 Front Bath, Rear Living Area
Front Bath, Rear Living Area- Length: 41 ft 6 in
- Weight: 17360 lbs
- Sleeps: 4
2 Available Now!
-
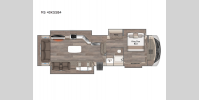 Rear Living Area, Kitchen Island
Rear Living Area, Kitchen Island- Length: 42 ft 3 in
- Weight: 18380 lbs
- Sleeps: 4
4 Available Now!
-
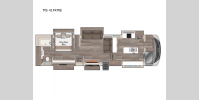 Front Kitchen, Rear Bath
Front Kitchen, Rear Bath- Length: 43 ft 1 in
- Weight: 18780 lbs
- Sleeps: 5
1 Available Now!
-
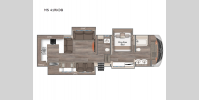 Front Bath, Bath and a Half
Front Bath, Bath and a Half- Length: 43 ft 1 in
- Weight: 18220 lbs
- Sleeps: 5
7 Available Now!
-
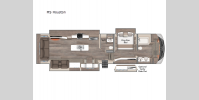 Front Bath, Rear Living Area
Front Bath, Rear Living Area- Length: 46 ft 0 in
- Weight: 20215 lbs
- Sleeps: 4
7 Available Now!
-
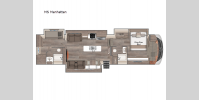 Bunkhouse, Kitchen Island
Bunkhouse, Kitchen Island- Length: 44 ft 11 in
- Weight: 19985 lbs
- Sleeps: 5
-
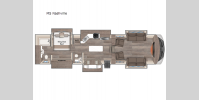 Front Living, Kitchen Island
Front Living, Kitchen Island- Length: 46 ft 0 in
- Weight: 19730 lbs
- Sleeps: 6
-
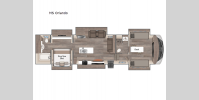 Bunkhouse, Kitchen Island
Bunkhouse, Kitchen Island- Length: 46 ft 0 in
- Weight: 20860 lbs
- Sleeps: 6
6 Available Now!
Mobile Suites Features:
- 17 1/2" H-Rated Re-Groovable Tires
- Heavy Duty Grease Bolt Shackles with Bronze Bushing
- Kodiak® Automotive Disc Brakes
- Heavy Duty Axles
- Commercial Grade EZ Lube Hubs
- 15" Triple Stacked Box Tube Frame
- 101" Wide Body
- Industrial Hydraulic System for Jacks and Lower Level Slides
- Electric Bedroom Slide
- Slide Outs with Select Push Button Controls
- Pinless, Hydraulic Front Landing Jacks at 5 Degree Outboard Angle
- 3" Thick Floor
- 14" O.C. Floor Aluminum Floor Joists
- Screwed and Glued Joist Construction
- 5/8" Tongue and Groove Plywood Flooring
- Residential Perimeter Heating
- Residential Rated R29 Insulation
- 3 1/4" Thick Walls/Slides
- 16" O.C. Stud Spacing
- Screwed and Glued Aluminum Stud Construction
- 1/4" Monsanto® Fome-Cor Vapor Barrier (Eliminates Condensation)
- 1/4" Thick Gelcoat Fiberglass with Wood Backer
- Residential Rated R16 Insulation
- 16" O.C. Rafter Spacing
- Residential Rated R25 Insulation
- 1/2" Plywood Roof Overlayment
- Seamless, One-Piece Rubber Roof
- Soft-Touch Vinyl Ceiling, Including Interior Slide-Out Ceilings
- Straight Roof Line with 8' Tall Interior Slide Out Height
- High Density Insulation
- Custom Painted Exterior with Clear Coat
- Gelcoat Fiberglass Molded Caps
- Frameless Tinted Safety Glass Windows
- Exterior Security Lights
- Commercial LED Exterior Clearance Lights
- Amber LED Front Cap Turn Signal
- LED Docking Lights
- 78" Entry Door
- Metal Slam Door Compartment Latches
- Extra Thick Compartment Doors with Gas Struts
- Motion Sensor LED Light Switches for Basement
- Washable Storage Compartment Liner
- Custom Enlarged Control Center with LED Lighting
- Lend-a-Hand Exterior Grab Handle
- Power Awning with LED Lights and Aluminum Weather Shield
- Water Pump Switch at Outside Hookup Center
- 50 AMP Service with Detachable Cord
- 80 AMP 12 VDC Converter
- 100 Gallon Fresh Water Tank
- 75 Gallon Grey Water Tank with Power Flush
- 50 Gallon Black Water Tank with Power Flush
- SeeLevel Tank Monitoring System on All Tanks
- Residential Type 1/2" PEX Water Lines
- Exclusive Copper Water Manifold with Individual Shut-Off Valves
- Whole House Water Filtration System
- Multi-Switch Water Bypass System
- Slide Out Propane Tray with Dual 40 LB Tanks
- 12VDC Battery on Pull Out Tray
- On Demand Water Heater
- 40,000 BTU Furnace with Custom Plenum
- Residential 5 Duct Heating System with 6" Ducting
- Forced Heat Ducting to Tanks/Water System
- Fully Ducted A/C System with Cold Air Return
- 15,000 BTU Low-Profile Main A/C
- Wired and Ducted Bedroom A/C with Cold Air Return
- Third A/C Pre (All Tandem Axles)
- Triple 15,000 BTU Low-Profile A/Cs (All 43/44' Models)
- Solar Prep
- HD Roof Satellite Prep for Dual DVR Receivers
- HD Ground Satellite & Cable Prep
- Power HD TV Antenna
- 55" Smart TV with JBL Soundbar
- Hand Laid Vinyl Plank Tile
- Residential Rebond Carpet Pad
- Plush Residential High Durability Carpet
- Chai Hickory/Columbia Maple/Italian White Solid Hardwood Cabinetry
- Solid Hardwood Fascia Trim Around Slide Outs with LED Lights
- Solid Hardwood Cabinet Stiles (Pocket Drilled/Screwed)
- Concealed Cabinet Door Hinges
- Raised Panel Mitered Cabinetry
- Soft-Close Full Extension Metal Drawer Guides
- LED Interior Ceiling Lighting on Dimmer Switches
- Decorative Wall Clock (Most Models)
- Utility Closet with Coat Storage and Centralized Control Station (Most Models)
- Interior Ceiling Fan (Most Models)
- Decorative 12V Light Sconces
- Custom Hardwood Dinette Buffet with Solid Surface Top
- Hidden Storage behind TV (Side Entertainment Models)
- Dinette Table with Hidden Leaf Extension
- (2) Hardwood Dinette Chairs with Fabric Accent
- Crown Molding Throughout
- HD Wiring Throughout
- Residential Sofa with Hide-a-Bed (Most Models)
- Residential Theatre Seating with Center Console (Side Entertainment Models)
- Residential Recliners (Rear & Front Entertainment Models)
- 20 Cubic Foot Residential Stainless Steel French Door Refrigerator
- Stainless Steel Convection/Microwave
- Stainless Steel Residential Style Gas Oven
- Stainless Steel Residential Dishwasher
- Pull-Out 13 Gallon Garbage Can (Most Models)
- Deep Double Bowl Apron Front Stainless Steel Sink w/Sink Covers
- Residential Kitchen Faucet
- Custom Hand Laid Glass Backsplash
- High Polished Solid Surface Countertops
- Custom Appliance Garage with Pull-Out Tray (Most Models)
- Custom Over-the-Island Wood/Glass Accent Light
- Lighted Pantries and Kitchen/Bathroom Toe Kicks
- Hardwood Steps with Woven Inlay
- Hand Laid Vinyl Plank in Hallway/Bathroom
- No Carpet in Hallway
- Washer/Dryer Prep
- Heat & A/C Ducting in Bathroom
- Powered Fan in Bathroom (Exhaust Only)
- Sky-Light Over Shower w/LED Pot Light
- Porcelain Toilet w/Water Saver Spray
- One Piece Fiberglass Shower
Cabinetry (Standards)
- Chai Hickory
- Columbia Maple
- Italian White
Decor (Standards)
- Symphony
Flooring (Standards)
- Nestle Flooring
- Shade Flooring
- Virtual Gloss Carpet
Counters (Standards)
- Aurora Cream
Entertainment
- 60" LED Smart HDTV (Rear Entertainment Models Only)
- 32" LED HDTV Outdoor Entertainment
- Winegard® Trav’ler HD Auto Satellite
- Winegard 360 Plus
Bedroom
- Built in Front Wardrobe Safe w/ Keyless Entry
- Queen Bed Suite
- Sleep Number® Bed by Select Comfort
Dinette
- Chai Hickory Folding Chair
- Columbian Maple Folding Chair
- Chai Hickory Dinette
- Columbian Maple Dinette
- Solid Surface Bartop w/Storage
Systems/Vents/Fans
- 15 BTU Ducted Lo/Pro AC – Bedroom
- Heat Pump
- Power Ventilator w/Switch Control – Bedroom
- Splendide® Front Load 2 Piece
- Splendide® XC 2,100 Combo
- Generator Prep
- Onan® 5,500 Marquis Gold Generator w/Prep
- 3,000 Watt Inverter w/Four 6V Batteries
- Surge Protector w/Voltage Protection & Remote Display
- Heat Pads on All Tanks w/Elbow Heater on Drainpipe
Construction/Running Gear
- Power Cord Reel
- HBA Brake Cam (To be Ordered Special for Customers w/GM Trucks)
- MORryde® Step Above
Exterior/Awnings
- Slide Toppers
- Power Dinette Slide Patio Awning w/Weathershield
- Slide Out Storage Tray (36? x 90?)
- Voyager 270 Camera System
- RVIA
- CSA
Partial Body Paint (Standards)
- Denali Ridge
- Havana Moon
- Cobblestone Cove
Elite Package
- One Piece Fiberglass Roof
- Custom Molded One Piece Fiberglass Fender Skirts
- Custom Full Body Paint Scheme w/Window Silks and Striping on Slide End Walls
- High Polished Quartz Countertops
- Power MCD Roller Shades
- ASA In-Command System
- Dyson Vacuum Cleaner
- Lit Hardwood Valances
- Arctic Mist Exterior
- Capetown Veil Exterior
- Winegard HALO System
Manu-Facts:

When you buy a DRV Luxury Suite, you're buying a home. You want quality, comfort, safety and, above all, service when needed. You depend on the quality of our product, and we depend on the satisfaction you receive when using it. That is the principle of what our company was founded upon back in 2003. Over 10 years later, our vision hasn't changed. Our customer has always been the most important part of our recipe. Our goal each year is to improve our product to meet the new demands that customers need and look for when buying a new home. In order to do this we have always worked hard to find ways to listen to our customers and find out what they are looking for.
We know our customers by name, and we value their feedback. This is how we have been able to maintain the success of our product through the years. As we move forward our goals will not change, we will continue to keep our customers at the top of our priority list. Schedule a visit to our facility, you will be in good hands.
























