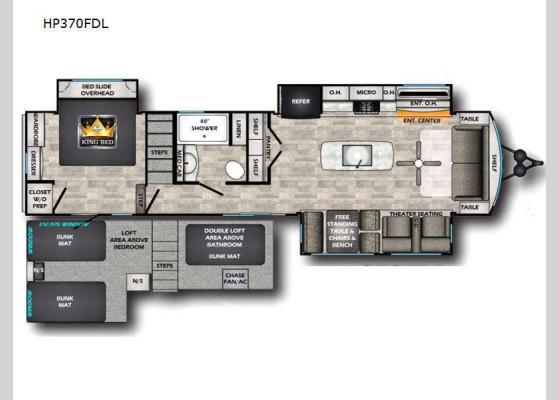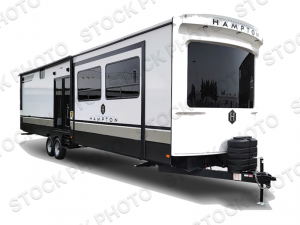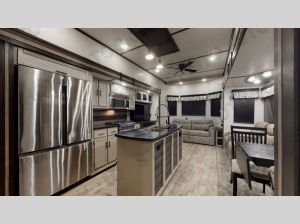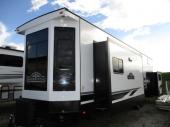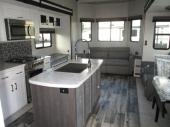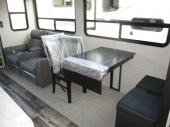New 2024 Hampton HP370FDL Destination Trailer
Get answers to your questions about this RV
Shop Hampton HP370FDL For Sale
Hampton HP370FDL Description
CrossRoads RV Hampton destination trailer HP370FDL highlights:
- Double Loft Area
- Loft Stairs
- Kitchen Island
- Rear Private Bedroom
- Front Living Area
- Dual Entry Doors
Roomy, cozy and comfortable each and every time you get away to your Hampton! You can sleep like a king on the slide out bed, and you can leave clothes behind in the wardrobe, dresser, or the closet that has been prepped for an optional washer/dryer. The kids will run up the stairs to get to the loft area above the bedroom where there are two bunk mats and windows including an escape window, plus there is a double loft area above the bathroom with a bunk mat as well. The full bathroom includes a 48" shower, and the kitchen is spacious with dual opposing slides. There is a large pantry with shelves, full kitchen amenities, and a free standing table including chairs and a bench. You can also relax on the front sofa that offers sleeping space or enjoy the theater seats while watching the HD LED TV and enjoying the fireplace.
Each Hampton destination trailer by CrossRoads RV includes a one-piece fiberglass front cap, tinted glass windows, and an outside faucet that will surely come in handy when wanting to rinse off your hands or even shoes after exploring outdoors. Each is constructed with a fiberglass roof and floor insulation with radiant tech foil, an enclosed underbelly, and severe weather welded mounts and rain gutters along the entire roof line. And, the Convenience package that comes standard includes KeyTV, a microwave, a quilted bedspread, a power vent in the bathroom, and more. Other interior features offered include decorative accent lighting, an 9-foot floor to ceiling height, a patio door with a swing-out assist rail, and two-toned wood fascia. So choose your destination, select your favorite Hampton, and start feeling at home when you are actually on vacation!
Hampton HP370FDL Specifications
| Sleeps | 7 |
| Slides | 3 |
| Length | 41 ft 4 in |
| Ext Width | 8 ft 5 in |
| Ext Height | 13 ft 6 in |
| Int Height | 9 ft |
| Interior Color | Breezy Beige, Granite Gray |
| Hitch Weight | 1652 lbs |
| Dry Weight | 11695 lbs |
| Fresh Water Capacity | 50 gals |
| Grey Water Capacity | 117 gals |
| Black Water Capacity | 39 gals |
| Tire Size | 16" |
| Furnace BTU | 35000 btu |
| Available Beds | King |
| Refrigerator Type | Residential |
| Cooktop Burners | 4 |
| Shower Size | 48" |
| Number of Awnings | 1 |
| LP Tank Capacity | 30 lbs |
| Water Heater Type | On Demand |
| AC BTU | 30000 btu |
| TV Info | LR LED HDTV |
| Axle Count | 2 |
| Washer/Dryer Available | Yes |
| Number of LP Tanks | 2 |
| Shower Type | Standard |
| Electrical Service | 50 amp |
Hampton HP370FDL Reviews
Similar Floorplans
Loading
ManuFacts

Crossroads RV's strong values for production performance is the foundation of our product promise. Since 1996, we have provided solid products and have expanded our distribution base to a national level. We take pride in our lean philosophy of keeping the frills minimal in our organizational structure, yet quality of product, service, value and comfort high for customer satisfaction. Building strong relationships with our dealer community is important to our success. We understand the stronger our dealers, the stronger your satisfaction. We help our dealers' success by maintaining protected territories for each dealer, so they can focus on fulfilling your expectations at a level we require. Located in Topeka, Indiana, we have five manufacturing facilities and employ over 600 people who team together to manufacture our high-quality products.


