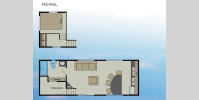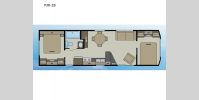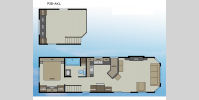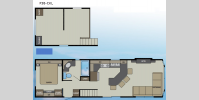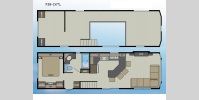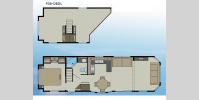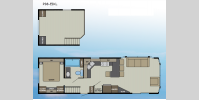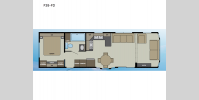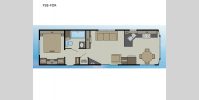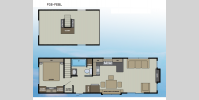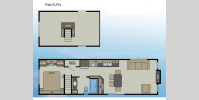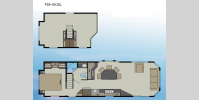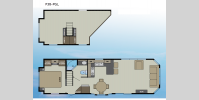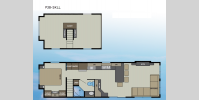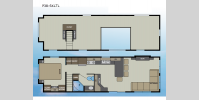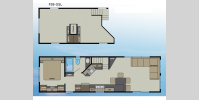Canterbury Parkvue Park Models
The Parkvue park models by Canterbury allow you to take a road trip to your favorite destination without having to hitch up every time. The high level of craftsmanship and upgrades throughout let you enjoy a higher level of living!
Each park model is built with a 30 lb. certified roof truss 16" on center, 2 x 4 sidewalls 16" on center, tongue and groove plywood floor decking, and includes a 25 year shingled roof to mention a few of the construction features. Inside each Parkvue you will find living room furniture, a kitchen with a residential gas range, a residential stainless steel sink, and four chairs or stools to dine at the kitchen counter or dinette, plus an entertainment center with a Bluetooth sound bar and built-in subwoofer.
Enjoy a Canterbury Parkvue park model for the inside features knowing the outside is built for the great outdoors, make your selection today!
Park Models
-
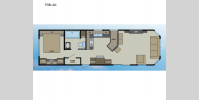 Front Living, Rear Bedroom
Front Living, Rear Bedroom- Length: 36 ft 6 in
- Sleeps: 4
1 Available Now!
-
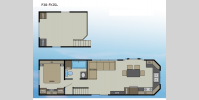 Front Kitchen, Kitchen Island
Front Kitchen, Kitchen Island- Length: 36 ft 6 in
- Sleeps: 4
2 Available Now!
Parkvue Features:
Standard Features
Construction
- 30 LB. Certified Roof Truss 16” On Center
- 2 x 4 Sidewalls 16” On Center
- R-19 Floor Insulation
- R-13 Wall Insulation
- R-21 Roof Insulation
- T&G Plywood Floor Decking
- Aluminum One Piece Floor Duct System
- Standard Roof Overhang
- Residential Rear Door with Storm Door
- OSB Sheathing on Exterior
- Detachable Hitch
- 25 Year Shingled Roof
- Durabac Beauflor LR, Kitchen, Bath and Hallway
- Plush Carpeting in Bedroom, Loft and Stairs
- Single Hung Vinyl Thermopane Low E Windows
- Dutchlap Vinyl Siding
- Vinyl Thermopane Low E Patio Door
Mechanical
- 40,000 BTU Atwood RV Furnace
- LP & CO Gas Detector
- Smoke Alarm
- 20 Gallon Electric Water Heater
- 50 Amp Service
- Exterior Porch Lights at Patio and Rear Door
- Digital Thermostat
- Lighted Water Heater Switch
- Dining Light Dimmer Switch
Bathroom
- 1 Piece Fiberglass Tub/Shower with Curved Shower Rod & Curtain
- Exhaust Fan
- Recessed LED Lighting
- Laminated Bevel Edge Countertop with Stone Backsplash
- House Type Porcelain Stool
- Wood Medicine Cabinet w/ Mirrored Door
- Towel Ring and Tissue Holder
- Single Lever Faucets
- Porcelain Sink
Furniture
- Hide-A-Bed Sofa with Innerspring Cushions
- Recliner
- Dinette with 4 Chairs or 4 Stools
- End Table and Lamp
- Eurotop Residential Queen Bed Set with Bedspread and Shams
- Comfortflex Lift Bed with Storage
Kitchen
- Laminated Bevel Edge Countertop with Stone Backsplash
- Soft Close Roller Bearing Drawer Guides
- 2 Adjustable Shelves in Overhead Cabinets
- 30” Residential Gas Range with Clock Timer
- Over the Range Space saver Microwave
- 17.5 Cu. Ft. Frost Free Refrigerator
- Residential Stainless Steel Sink
- Glass Overhead Accents Doors
- High-rise Pulldown Faucet
- Pullout Drawers in Pantry
Interior
- Deluxe Headboard and Nightstands in Bedroom
- 2” Wood Blinds Throughout
- Grommet Drape at Patio and Living Room Windows
- Raised Panel Hardwood Cabinets Doors
- Ceiling Fan with Light in Living Room
- Mirrored Wardrobe Doors in Bedroom
- Satellite/Cable-Ready TV Jack in all Locations
- Entertainment Center with Bluetooth Sound Bar and Built In Subwoofer
- Roman Shades in Bedroom
- Slate Accent Wall Per Floorplan
- USB Charging Station
Bay Window Option
- Options are available for all 12' wide models. Note the length adjustments to keep the units under 400 sf. Multiple bay windows may be optioned.
See us for a complete list of features and available options!
All standard features and specifications are subject to change.
All warranty info is typically reserved for new units and is subject to specific terms and conditions. See us for more details.
Due to the current environment, our features and options are subject to change due to material availability.
Manu-Facts:

For more than 30 years, Canterbury has been building high-quality havens that blend the simple life with the good life. And now we’re taking our experience to the next level, offering folks the chance to outfit their RVs where the possibilities are as boundless as the great outdoors itself.



















